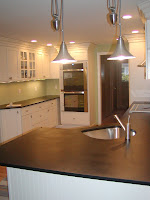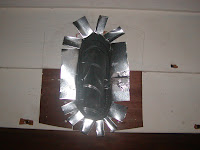
Kevvie tests the duvet (or is he trying to escape the sound of remodelling?)
More floor stuff. I waited and waited this morning for Luis, the floor guy. Called him twice and left v-mail. Finally gave up and set off to work. I got maybe 1/4 of the way to work and he called "Christen (still not my name), are you at home?". "Not really," I replied, "are you at the house?" "Yes, yes, I at your house," he replied.
So I turned around and headed home. Luis was there chilling in the chair on the front porch with 2 guys that I had not seen before. We went in and he started discussing the floor with Marcus, a guy who spoke good English and very quickly struck me as Luis' Flooring Swat Team.
Luis was explaining (in Portugese) to him the area that he had taped out for the fix in the area between the new and old boards and I heard him mention "satin". So I asked Marcus if he thought the old finish was satin or semi-gloss. He took a quick look and immediately said "semi-gloss, I have some in my truck." He then also said that it was quicker by far to just buff the room and put one more coat on the whole floor rather than try to fix one area. So that was decided and I helped Luis take up his tape while telling him that I really appreciated him fixing the errors and that I had a friend that needed floor work and I could I give her your number?. (See I can shmooze just like the mayor himself!)
Then Marcus said that rather than patch fix the spill and the dull patch in the DR, it would again be quicker to just buff and recoat the entire room.
So the outcome is both rooms got buffed one more time and then recoated, I believe with semi-gloss. I had already hung the plastic drop cloths, more to keep the cats out so it was all good, and Luis et al were gone in about 30 minutes.
I'm eager to get home and check it out. I think it will look great.
HVAC guy comes tomorrow to cut the hole in the floor for the duct to the toe-kick register and MPR should have a cabinet install quote for me today. Then we will be ready to get this thing installed!!
I did learn though that if you do need to just work on a small area of a finished hardwood floor, one tip is to mask off the area with tape and run the tape along the ends and sides of the boards. So that basically you urethane only whole boards and and any difference in the finish falls on the join between boards where it might be harder to spot.
We have also learnt that the best drop cloths to hang are a really lightweight plastic like the bags you put your vegetables in in the supermarket. Adelson, our sheetrock guy used this stuff and Bob took good note. It's easy to hang as it doesn't weigh much so doesn't keep pulling the tape off the ceiling, it lets some light in, it seals nicely with blue tape and you just chuck it away afterwards. We found a roll in HD labelled "Professional Painter's Plastic". It's 9ft x 400' so it's the perfect width (height) for ceiling to floor stuff and thin enough that you pull it out and it becomes like a rope so you size up your length that you need and then just snip through the "rope" rather than having to cut all the way across and risk not getting it straight. It's .31 mil in thickness.





































