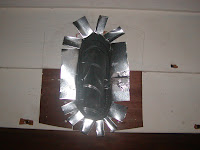
3" hole, 6" duct. You do the math.

Ay carumba! The range hood is up but not without much crunching of brain cells, wringing of hands and of course the able help of Bob. Many challenges as usual. 1) our ceiling is only 7'6" so with the hood at the recommended 28" above the cooktop that left us with just over 14" to get the duct up, through a 90 degree turn and out the wall; 2) The center point for the range hood was right on a stud, a stud which happened to be the LH stud of a panned in stud bay that was a return for the HVAC which couldn't be violated; 3) The outer edge of the range hood chimney was about 3-1/2" from the center line and had a 5/8" flange that sat against the wall, this gave us an effective useable space for the outgoing duct of approx. 3"; 4) The duct collar coming out of the range hood was 6" circular and centered on the range hood so that also compromised the fit of the ducting.

This picture shows the final solution: having hummedand ha'd and visited Lowes and HD and searched the web, I visited a plumbing supply place that I passed on hte way to my Drs. I explained my challenge to a nice chap at in N&S Supply, Danbury, CT and out of the many ducts he showed me we found a 90 degree elbow that was 6" round on one end and 6" oval on the other. This was like it was custom made for me! The vertical oval was 3" at it's widest section (see 2nd top picture) - just enough to go through the gap that we had. I had to shorten both the 6" round cone part and the 6" oval part to get it to turn a full 90 degrees in the 14" that we had to work with. I sheet metal screwed it and aluminum taped it to stop it breaking apart when we shoved it through the wall. I also extended the oval end so that it would extend all the way through the wall.

Here it is in all it's friggin' glory. We hung the range hood part first and then Bob suggested I elongate the hole in the wall upwards so that I had play to push the duct through the wall and slide it over the range hood collar. He also suggested I cut the back of the duct into a couple flanges to assist it over the collar. Bob I know you are a genius so here are your props for that. With those tweaks done the two ducts defied all physics and the 2" offset that was between them and slipped together like a charm. The only loss was that we couldn't do the chimney in one piece but you can barely see the telescoping overlap. I also had to trim down the wall flanges on the chimney as they where touching the duct on the LH side and preventing the chimney sections from nesting correctly and making it look shitey instead of fab.

So today I just had to finish off the outside. As usual still not a straight forward job as the siding wasn't level so I filled it in with some siding offcuts (see there's a reason why you shouldn't throw anything away until the whole job is done) turned the opposite way to the boards so that I got a flat surface so that the plastic cover would sit flush with the siding. I also had to customize the plastic duct vent as it was made for 6" round. After filling in the gaps around the duct with insulating foam, I cut the duct extension into flanges so that it I could sheet metal screw it to the siding. I then aluminum taped over all screws and seams to fully seal the duct exit and then screwed the plastic cover to the wall and caulked where it touched the wall. I have burnt more brain cells on this project than I did on moving the window but I think the final result has been worth it.
No comments:
Post a Comment