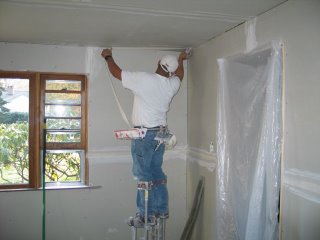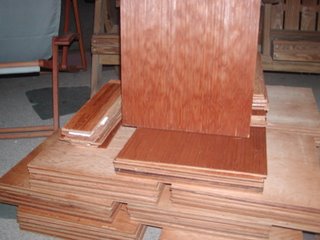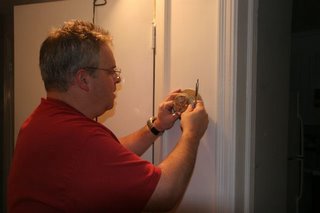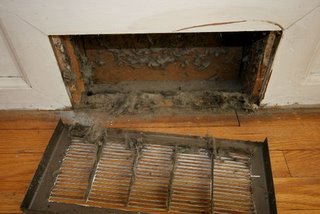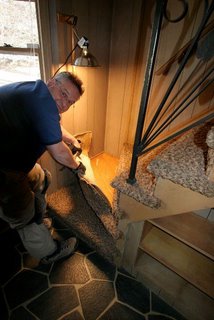Yikes - not very consistent on the blog - 214 days since last post! Good news is that we have got lots done - that's basically why we haven't blogged - we have been DOING instead of WRITING! Bob has been away heaps which I like just fine as I can work until late and get lots done. Here's a quick update then I'll try to get some pics later:
Back lawn - tilled, limed, fertilized, reseeded - growing! Gurneys.com sent crappy (old) seed so they are sending more but it's starting to get to 40s overnight so the overseed may have to wait til April. 80 ft tall trees trimmed back away from the roof and to get more sun into the back.
Front lawn - city dug up to replace a burst water main (our first) then spread crappy top soil full of purslane. Huge yew bushes are yanked and I have reseeded 10 ft of the front border and edged, gravelled and reshaped that. Moved the azalea from the side to hide the a/c unit. Tilled parts of the lawn that need it and limed, fertilized, reseeded - it is just popping it's fine green little blades out of the soil. Ripped out the ground cover ivy and took down a few crap trees on the side area (no the side lawn - that seed is up too - Scott's comes up super fast - which makes me suspicious of them - do they put something in it so you get quicker results?). Driveway has 24" band of pond stone to widen it and top end of side lawn is ready to be converted to a parking spot.
LR - ceiling, walls, trim (except fireplace baseboard) painted. French door hung. Floors finished. Currently full of all the FR furniture too as we get ready to drywall in there. Have already down 3 paint stripping coats in the fireplace brick and have finally made progress - really want to get that done to the bare brick before we build the mantel. Bob has replaced the outlets/plates - they look fab and really finish the room off.
FR - still the brown 70's nightmare. Everyone loves the wood ceiling tile but we can't think of a way to keep it and change the room so we're going to take the tile off, rollup the insulation in the roof space, remove the sheathing under the tiles and put 2.5" beadboard-style (altho not as narrow as beadboard) above the roof joists then paint it all white. We are having a practise go in a small area to see how it will look as it will effect the cost of the drywall job (they'll have to cut the drywall around the joists and the floor to beadboard height will be more than 8'. The switch to the outdoor porch is now on a remote.
K - the kitchen re-do planning was in full swing when my mum accepted our invite to come over for Christmas from the UK so we're still working on quotes and planning etc as we have to redo everything but we'll start the work in January. Have found a great carpenter and have a couple drywall guys coming to give quotes. We have been talking to Kingswood kitchens whose factory is just about a mile down the road and really like the Bosch appliances. Trying to get quotes done so I can get the permit app in.
DR - painted (not the trim we left it bare). Chandelier hung and old hole patched - I am getting good at them thanks to TOH magazine.
Office - status quo, except now it is all Bob's domain as I moved my computer upstairs.
MBR - this along with MBR2 is on the verge of being the first truly finished room, all painted, curtains hung, Bob sprayed the louvre closet doors this past weekend. I just need to paint the dreaded window and roller the doors. Bob replaced allthe outlets and plates so everything is pristine white and sharp. Looks great. One outlet is remotely operated from a switch at the doorway.
MBR2 - likewise - just the doors to roller and that's it. My computer and desk are now in this room. Need to buy the Mac Mini so we can go all wireless - I am the last hard-wired holdout. Same with the outlets/plates.
MBA - recessed light installed over the sink and in the shower so we can see! Bob has spray painted the insides of hte cabinets and the doors - they look great. This room will look fab with some fresh white ceiling paint and a medium green on the walls to work with the existing small tile floor and green mid-60s formica worktop. It will actually look OK and will tide us over until we redo this room.
Workout room - status quo
Guest room - mother's trip has brought this to the "get done by Xmas" list. We bought paint last week and I'll get this done on one of Bob's next trips away. One outlet is remotely operated now form a switch by the door.
Hallway and front BA - status quo. Oh, except Bob bot a nice curved shower rail and we hung a curtain.
Attic - I cut access as there was none - more to check out stuff. Space is remarkably good, dry, clean shape. Joist bay insulation looks like paper covered brown sawdust - house inspector says it's probably not asbestos but to always assume that it could have some in it but didn't see anything white. Seeing which way the joists went and the fact that they were split on the center wall helped me figure out that the kitchen wall we need to remove is not load-bearing as the city inspector said. I've called him and he'll come out and look again - I also cut holes in the ceiling to see the joists running parallel to the kitchen wall.
Basement - I measured all the floors and measurements to all the ducts and vents and drew them and overlayed them to find out where our ducts go - there is none in the wall we're taking out in the kitchen but one in the closet wall which will change the kitchen design a tad. Very interesting mystery to solve where all the ducts springing out of the furnace like methusala actually end up.
New hot water heater. We had the electrical upgraded a bit - there was already a 200A panel but the original fusebox was still in play so we had that replaced with a 100A panel.
I've probably missed a few things. We've been busy that's for sure and now when we show friends around the house we are beginning to realize how much we have achieved in 6 months.
Ok - I gotta go do some work now. We still love the house - even more now. We had our first fire in the fireplace on Friday as the fall chill moves in.













